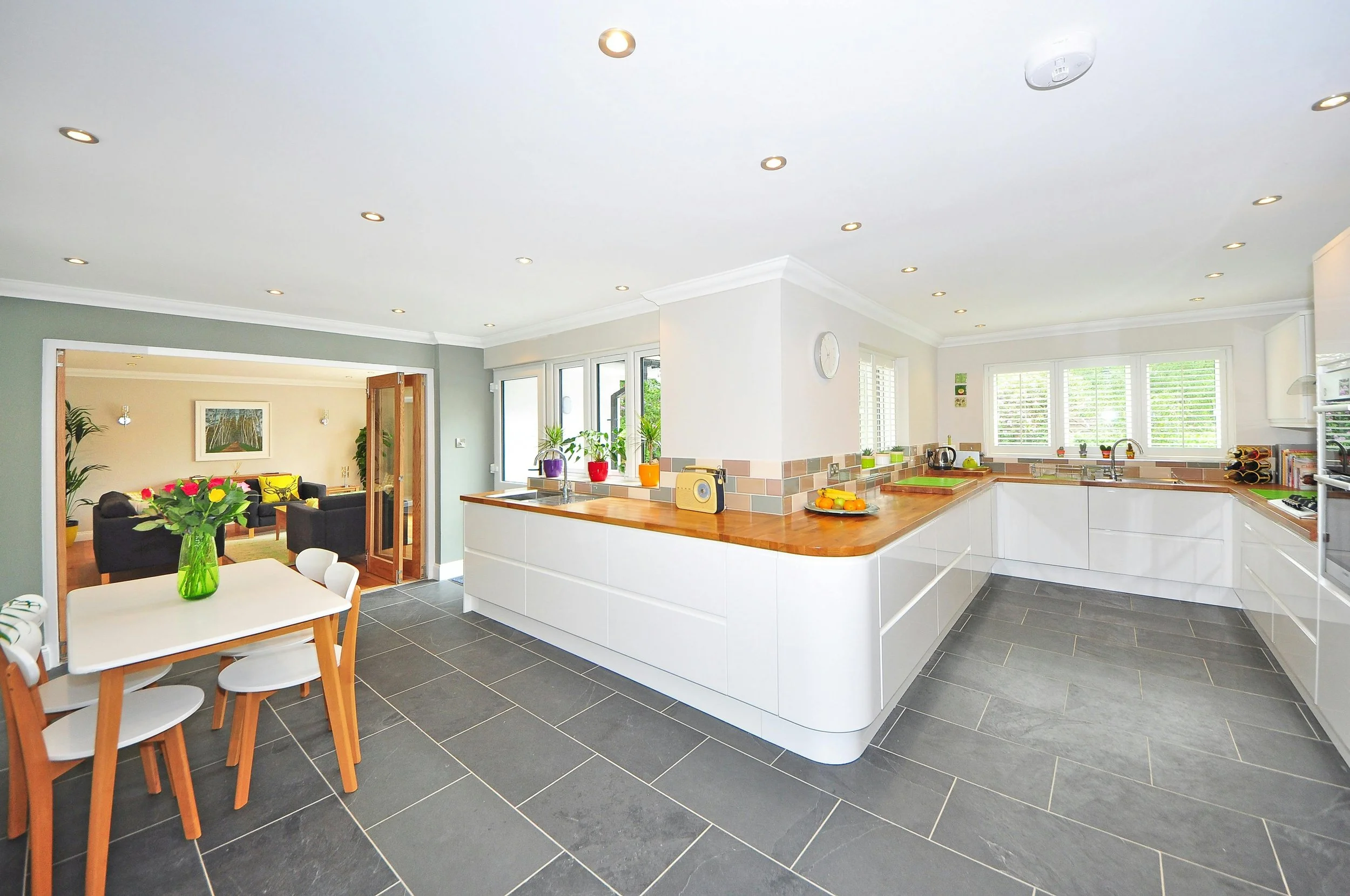Unlock Your Home's Hidden Potential
We specialise in transforming underutilised roof spaces into valuable living areas through our innovative loft conversion service. Using advanced construction techniques, we create beautiful, functional spaces that maximise headroom, natural light and energy efficiency.
.
Eco Build System: Loft Advantage
Our loft conversion approach utilises Structural Insulated Panels (SIPs) to create superior spaces with exceptional performance:
• *Maximised Space*: Our system eliminates the need for conventional roof trusses, creating more usable floor area
• *Enhanced Headroom*: Slimmer yet stronger structural elements provide additional ceiling height
• *Superior Insulation*: Exceptional thermal performance exceeds building regulations, creating comfortable spaces year-round
• *Rapid Construction*: Significantly faster installation than traditional methods, reducing disruption to your household
• *Weather-Independent*: Construction can continue regardless of weather conditions once the structure is weathertight
• *Structural Integrity*: Exceptionally strong construction that maintains and enhances your home's structural stability
Design Flexibility
Our loft conversion system accommodates a wide range of design requirements:
• *Dormer Conversions*: Create maximum headroom and floor space with well-designed dormers
• *Mansard Conversions*: Transform your roof profile for additional space and architectural interest
• *Hip-to-Gable Conversions*: Extend the usable area by straightening sloped roof sections
• *Roof Light Conversions*: Minimally alter the external appearance while creating bright, usable spaces
• *Bespoke Solutions*: Custom designs to address unique roof structures or specific requirements
Comprehensive Service
Our loft conversion service covers every aspect of your project:
• Initial consultation and feasibility assessment
• Detailed architectural design and planning applications where required
• Building regulations compliance and structural calculations
• Manufacturing of panels to your exact specifications
• Careful opening of existing roof structure
• Rapid installation of new structural elements
• Installation of stairs for convenient access
• All electrical, plumbing and heating installations
• High-quality internal finishing and decoration
• Final inspection and handover
Quality Assurance
Our loft conversions are built to exacting standards:
• Full compliance with current building regulations
• Excellent fire performance with rated wall and floor constructions
• Superior sound insulation between the new and existing spaces
• High-performance thermal insulation for year-round comfort
• Properly designed ventilation systems to ensure healthy living environments
• Structural warranty options for complete peace of mind
Contact Bentley Mills to discuss how our innovative loft conversion solutions can unlock your home's hidden potential, creating valuable additional living space with minimal disruption and exceptional performance.





